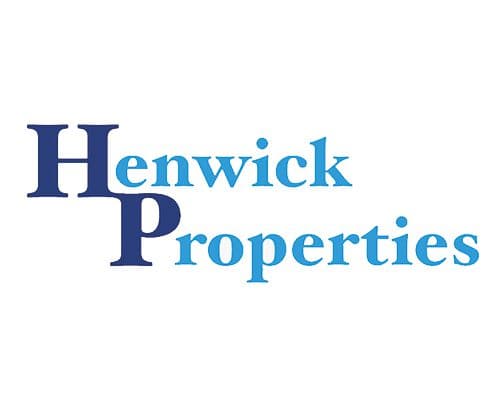Home » LS Measures

LS Measures is a subsidiary company of LS Fire Solutions, which offers accurate and reliable measurement surveys for various sectors in the UK. They have a team of skilled professionals who use advanced tools and techniques to measure the precise dimensions and specifications of the property.
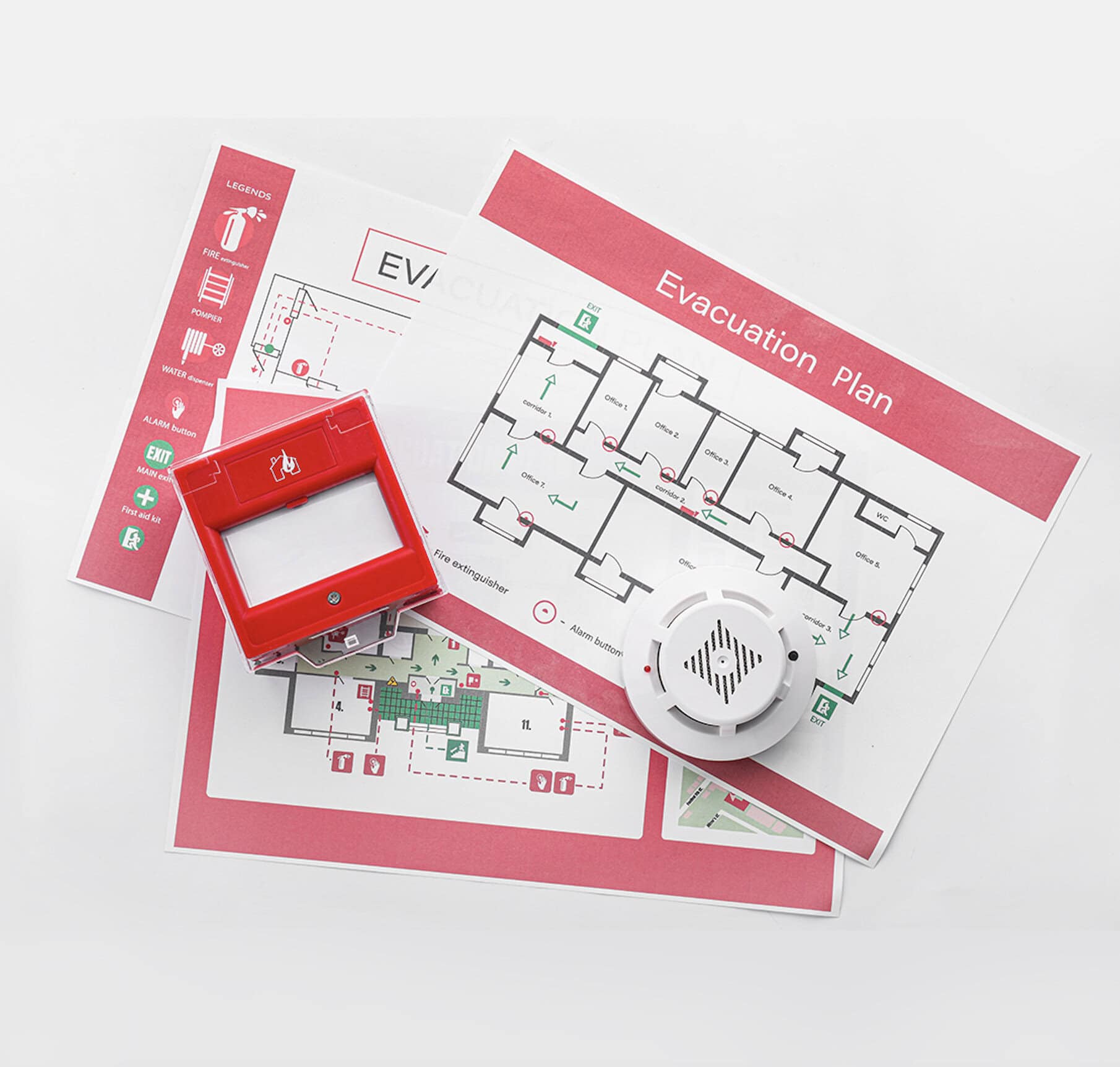
LS Measures was launched in 2022 and operates as part of LS Fire Solutions Ltd, offering accurate and reliable Measured Surveys for various sectors in the UK. We have a team of skilled professionals who use advanced tools and techniques to measure the precise dimensions and specifications of a property.
Our team is able to provide a wide range of measurement surveys, including floor plans, elevations, sections and 3D models. This includes the ability to offer site-specific services to suit each clients' requirements and the ability to provide high-quality results with a quick turnaround time. We cater to various sectors such as retail, hospitality, healthcare and commercial, providing tailored packages for each industry.
For instance, in the retail sector, LS Measures provides comprehensive measurement surveys for shopfitting, designing and planning which ensure accurate measurements of the store layout, shopfront and back of house areas. This enables retailers to design and plan the store layout effectively and optimise the space for the best customer experience.
Likewise, in the healthcare sector, we offer Measured Surveys for hospitals, clinics and medical centres. These surveys ensure precise measurements of each room, including patient wards, consultation rooms and waiting areas. This helps healthcare professionals to design and plan their facilities effectively, ensuring optimum use of space and enhancing patient comfort.
Furthermore, LS Measures also provide Measured Surveys for schools and educational institutions. This includes offering floor plans and elevations to architects and designers to create an effective learning environment for students. This also helps schools to ensure compliance with building regulations and safety standards.
Overall, LS Measures is committed to providing accurate and reliable Measured Surveys to help clients design, plan and optimise their properties effectively whilst providing excellent customer service and ensuring high-quality results.
Fire Compartmentation is an essential element of building design and construction in the UK, aimed at limiting the spread of fire and smoke within a building. It involves dividing a building into smaller compartments or sections, each with fire-resistant walls, floors and doors. The principle behind Fire Compartmentation is to prevent the spread of fire and smoke from one compartment to another, thereby protecting people and property, and providing safe escape routes.
In the UK, Fire Compartmentation is governed by a set of regulations known as the Building Regulations. These regulations require all new buildings and major refurbishments to meet certain standards for Fire Safety. Specifically, they require buildings to be divided into compartments that can contain a fire for a specified period, typically 30 to 60 minutes. The purpose of this is to prevent the fire from spreading to other parts of the building, allowing occupants to evacuate safely and the fire service to contain and extinguish the fire.
The UK Building Regulations require that fire compartments be constructed using materials that meet specific fire-resistance standards. This includes walls, floors and doors that are designed to resist the spread of fire and smoke. Fire-resistant materials used in construction include concrete, brick, steel and fire-rated plasterboard. Fire-resistant doors and windows must also be installed to prevent fire and smoke from spreading.
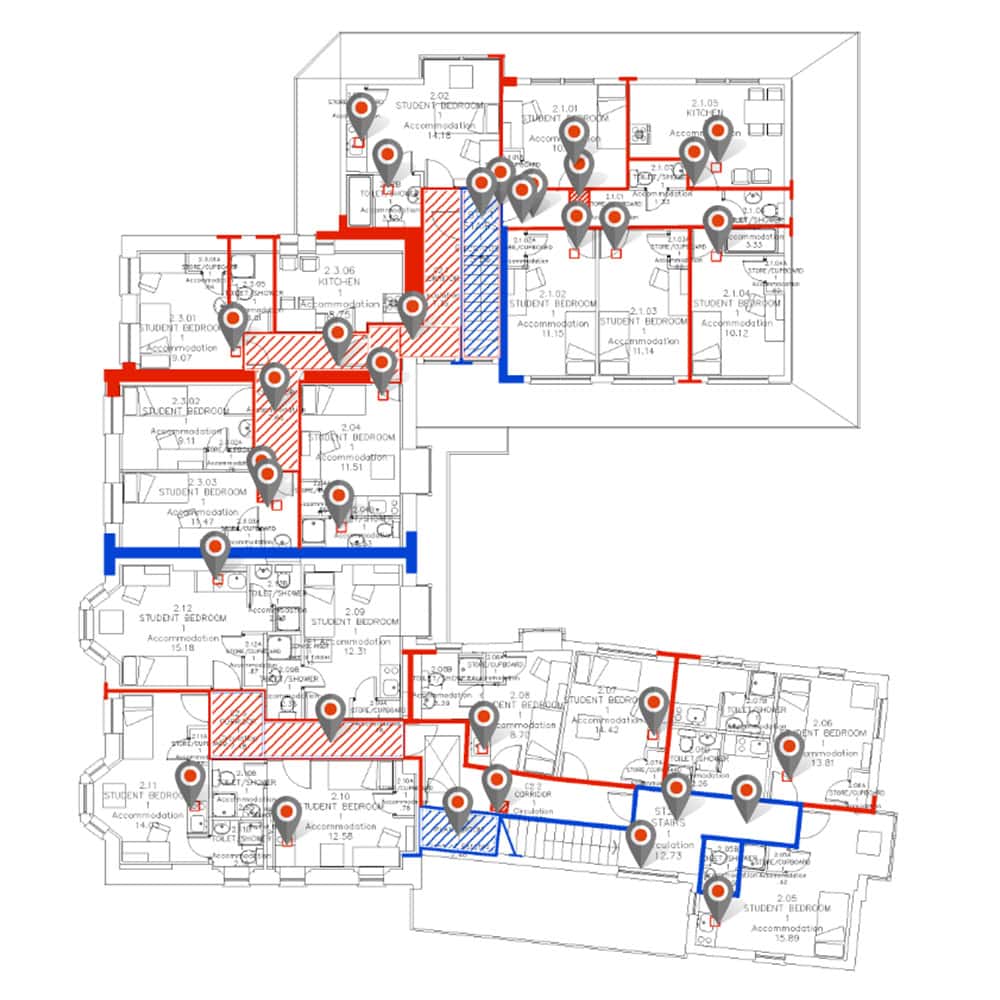
Fire Compartmentation is particularly important in high-rise buildings and buildings that have a large number of occupants. In these buildings, the risk of fire spreading quickly is high and Fire Compartmentation can provide critical time for the fire service to contain the fire and for occupants to evacuate.
In addition to building regulations, the UK has several standards and guidelines that address Fire Safety and Compartmentation. These include the British Standards Institution's BS 9999 code of practice for Fire Safety in the Design, Management and Use of Buildings, and the government's Fire Safety in Purpose-Built Blocks of Flats guidance.
Overall, Fire Compartmentation is an essential aspect of building design and construction in the UK. It plays a crucial role in protecting people and property from fire and ensuring safe evacuation in the event of a fire. The UK Building Regulations and other standards and guidelines ensure that Fire Compartmentation is given due consideration in all new building projects and major refurbishments.
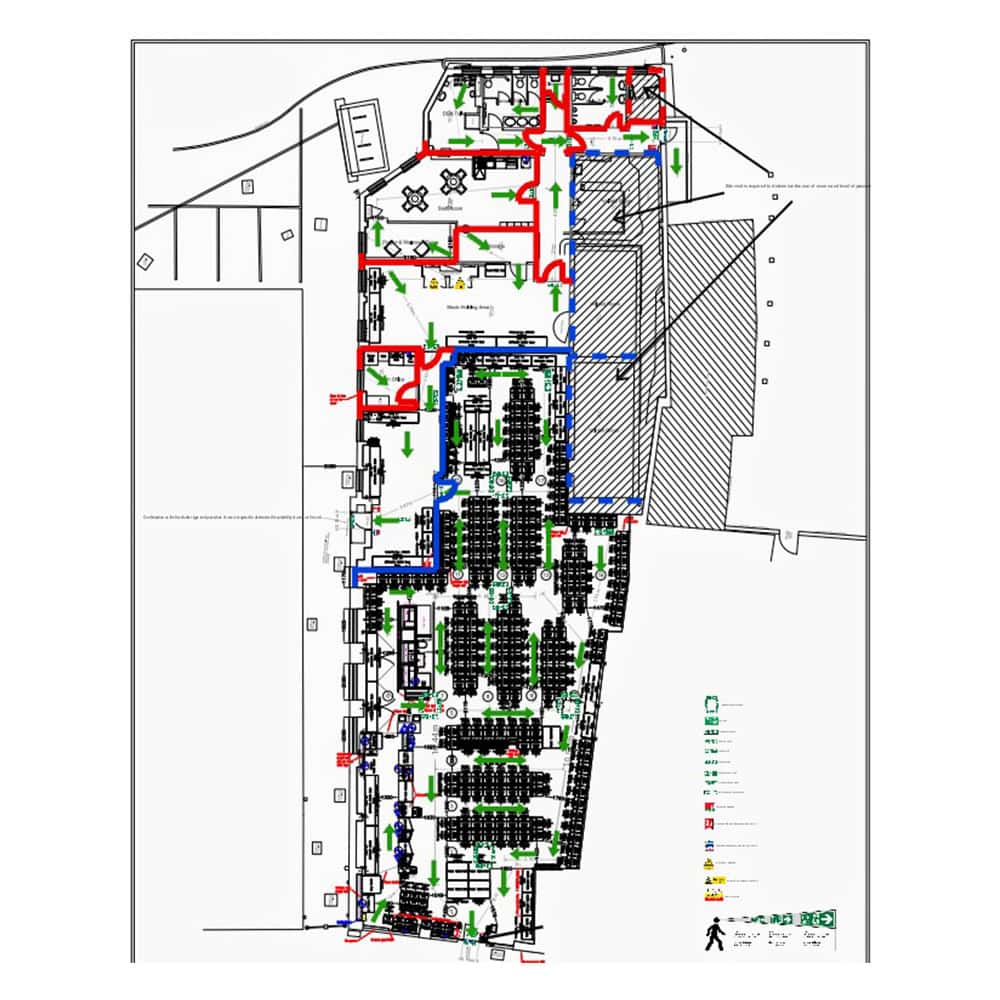
Fire Strategy Plans and Drawings are an essential component of Fire Safety Management in any building or facility. They are designed to provide a comprehensive overview of the Fire Safety Measures in place and help to ensure that the building meets legal requirements and best practices for Fire Safety.
A Fire Strategy Plan typically includes a range of information, including the layout and design of the building, the location of fire exits and escape routes, the location of fire-fighting equipment and any other relevant information related to Fire Safety Management.
Fire Strategy Plans are typically drawn up by a professional Fire Safety Consultant or engineer who has expertise in designing fire safety systems and measures. They can be tailored to meet the specific needs of a particular building or facility, taking into account factors such as occupancy levels, the layout of the building and the types of activities taking place.
In addition to Fire Strategy Plans, Fire Safety Drawings are also an essential component of Fire Safety Management . These drawings typically include detailed diagrams of the building or facility, highlighting key features such as fire exits, escape routes and fire-fighting equipment.
Fire Safety Drawings are typically created by professional architects or engineers and they can be used to ensure that all Fire Safety Measures are in place and correctly installed. They are also used to assist with Fire Safety inspections and can help to identify any potential fire hazards or risks.
Overall, Fire Strategy Plans and Drawings are essential for effective Fire Safety Management in any building or facility. They provide a comprehensive overview of the Fire Safety Measures in place, ensuring that the building meets legal requirements and best practices for Fire Safety. By working with professional Fire Safety Consultants, building owners and managers can ensure that their buildings are equipped with the most effective Fire Safety Measures possible, helping to prevent and respond to fire emergencies quickly and effectively.
Protect your property and occupants with LS Fire Solutions' expert fire safety solutions.
There is not a company I would trust more to carry out our fire risk assessments than LS Fire Solutions

LS Fire Solution provided us with a great cost savings against our previous company contract. Great work.
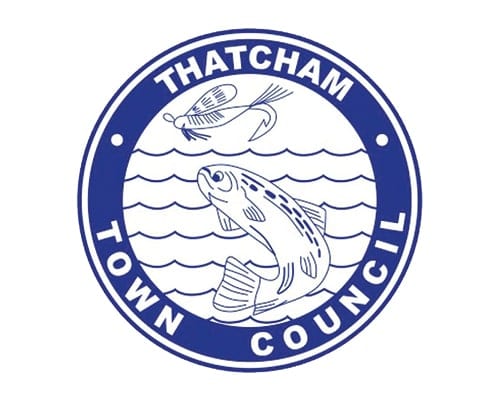
We always use LS Fire solutions for our fire assessment needs. Excellent service given every time.
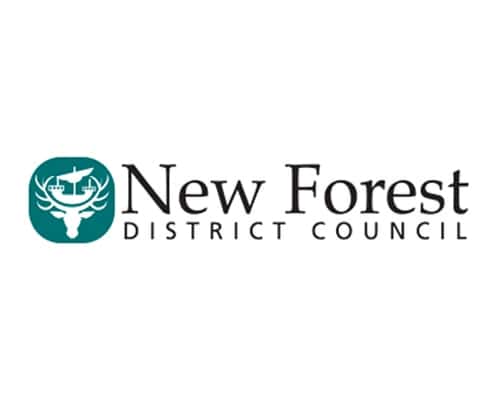
Great working with a local business for our fire risk assessments and extinguisher servicing
