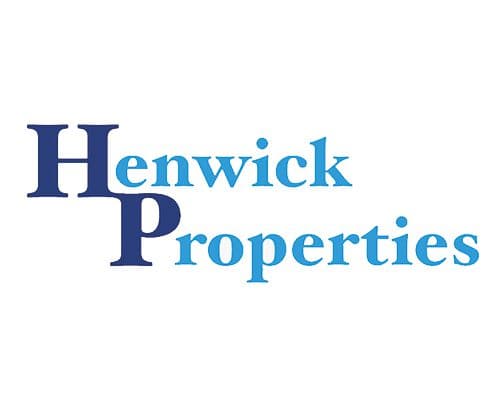Home » LS Measures » CAD and Measures survey
CAD (Computer-Aided Design) drawings are computer-generated images that are used to represent a design or model. These drawings are commonly used in various industries such as engineering, architecture and manufacturing, among others.
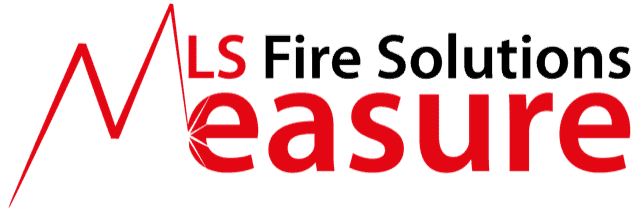
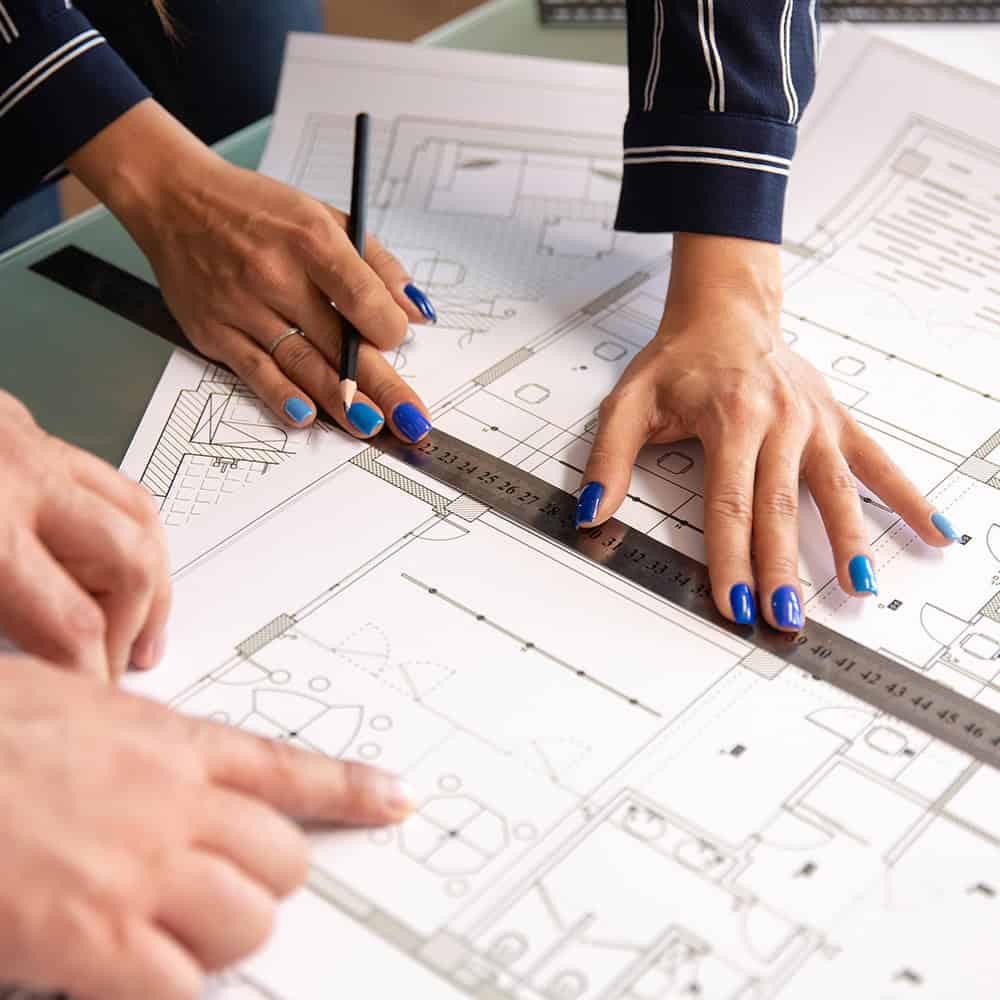
CAD (Computer-Aided Design) drawings are computer-generated images that are used to represent a design or model. These drawings are commonly used in various industries such as engineering, architecture and manufacturing, among others.
There are two main types of CAD drawings - 2D and 3D. 2D CAD drawings are two-dimensional images that are created using basic geometric shapes such as lines, circles and rectangles. These drawings are commonly used for creating floor plans, schematics and technical drawings.
On the other hand, 3D CAD drawings are three-dimensional images that are used to create complex models or designs. These drawings allow designers to create realistic and accurate representations of their designs, and can be used for prototyping, testing and manufacturing.
One of the main benefits of using CAD drawings is that they allow for faster and more accurate design and development. They also enable designers to make changes and adjustments to their designs quickly and easily, without having to start from scratch.
In addition, CAD drawings can be easily shared and collaborated on, making it easier for teams to work together on complex projects. They can also be used to create simulations and visualisations, helping to identify any potential issues or challenges before the design is finalised.
Overall, CAD drawings - both 2D and 3D - have revolutionised the way designers and engineers work. They provide an efficient and accurate way to create, test and refine designs, ultimately leading to better products, buildings and infrastructure.
Measured Surveys are a type of surveying that involves taking accurate measurements of a building or site. They are commonly used in the fields of architecture, engineering and construction, among others, to obtain precise information about a site or building's dimensions, layout and features.
Measured Surveys typically involve taking detailed measurements of a building or site, including the walls, floors, ceilings and any other structural features. This information is then used to create accurate floor plans, elevation drawings and section drawings, which can be used for a variety of purposes such as design, planning and construction.
Measured Surveys can be conducted using a variety of tools and techniques, including laser measuring devices, tape measures and LIDAR. The type of surveying method used will depend on the complexity of the site or building being surveyed, as well as the specific requirements of the project.
Overall, Measured Surveys are an essential tool for architects, engineers and construction professionals who need to obtain accurate information about a building or site. They provide a precise and detailed picture of the structure and can be used to ensure that designs are accurate, construction is efficient and that any potential issues are identified and addressed early on in the process.

Protect your property and occupants with LS Fire Solutions' expert fire safety solutions.
There is not a company I would trust more to carry out our fire risk assessments than LS Fire Solutions
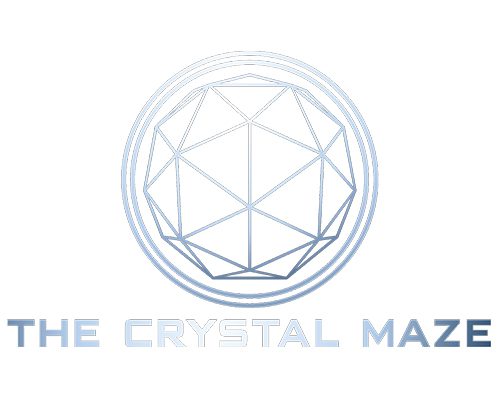
LS Fire Solution provided us with a great cost savings against our previous company contract. Great work.
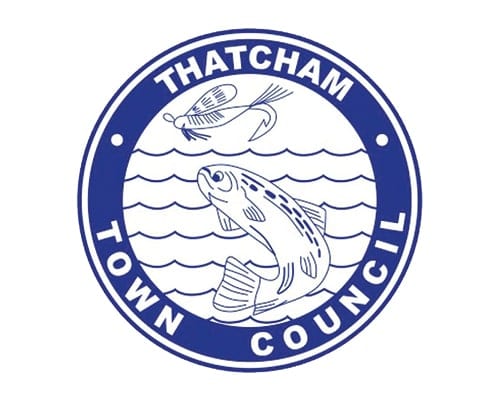
We always use LS Fire solutions for our fire assessment needs. Excellent service given every time.
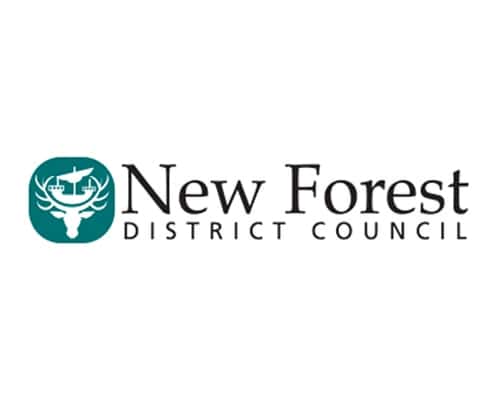
Great working with a local business for our fire risk assessments and extinguisher servicing
